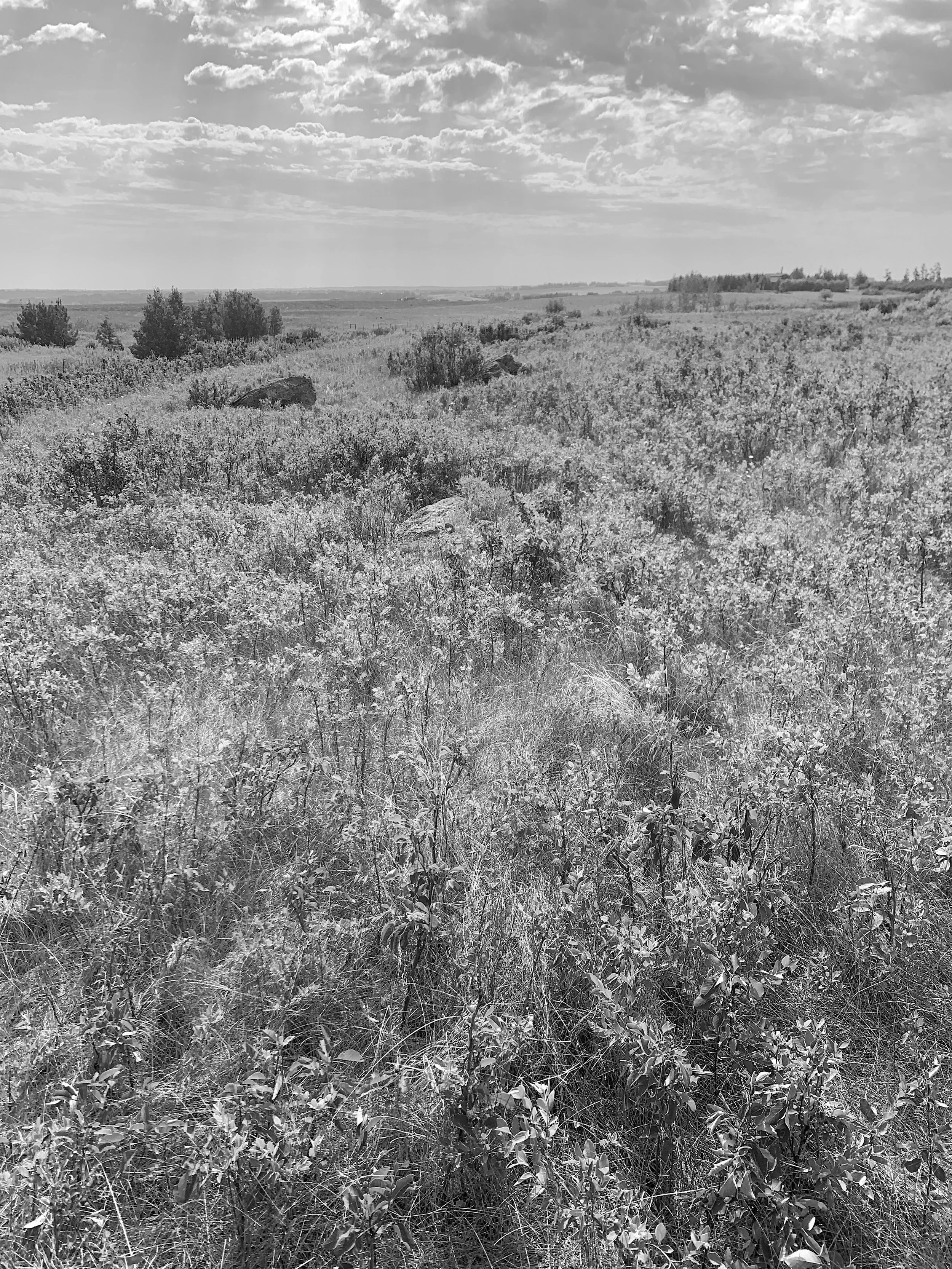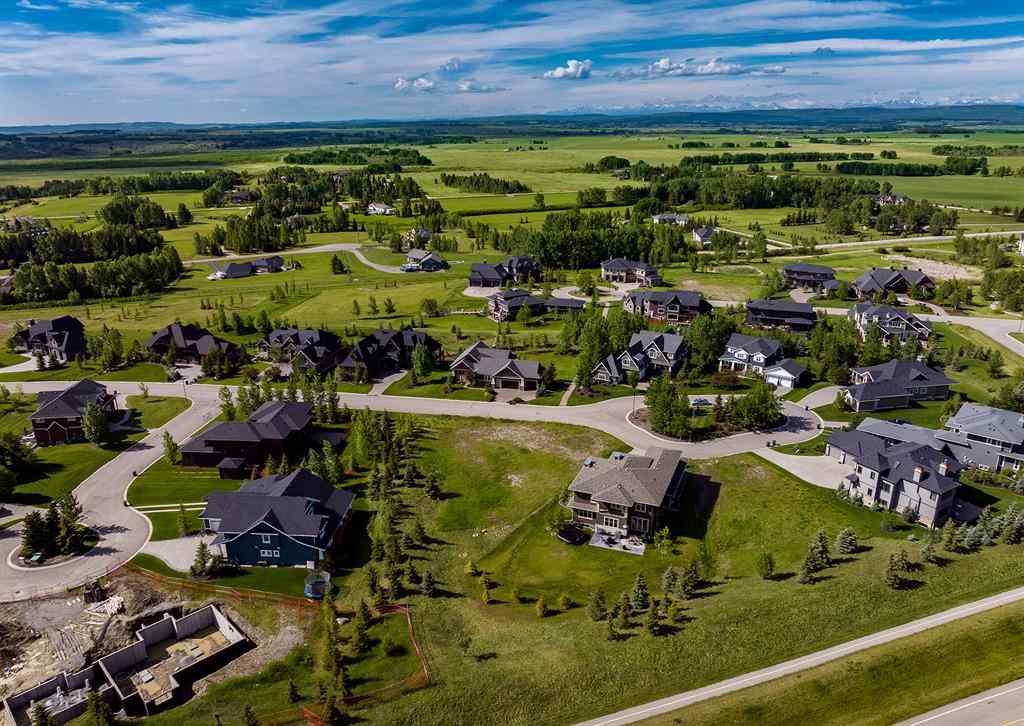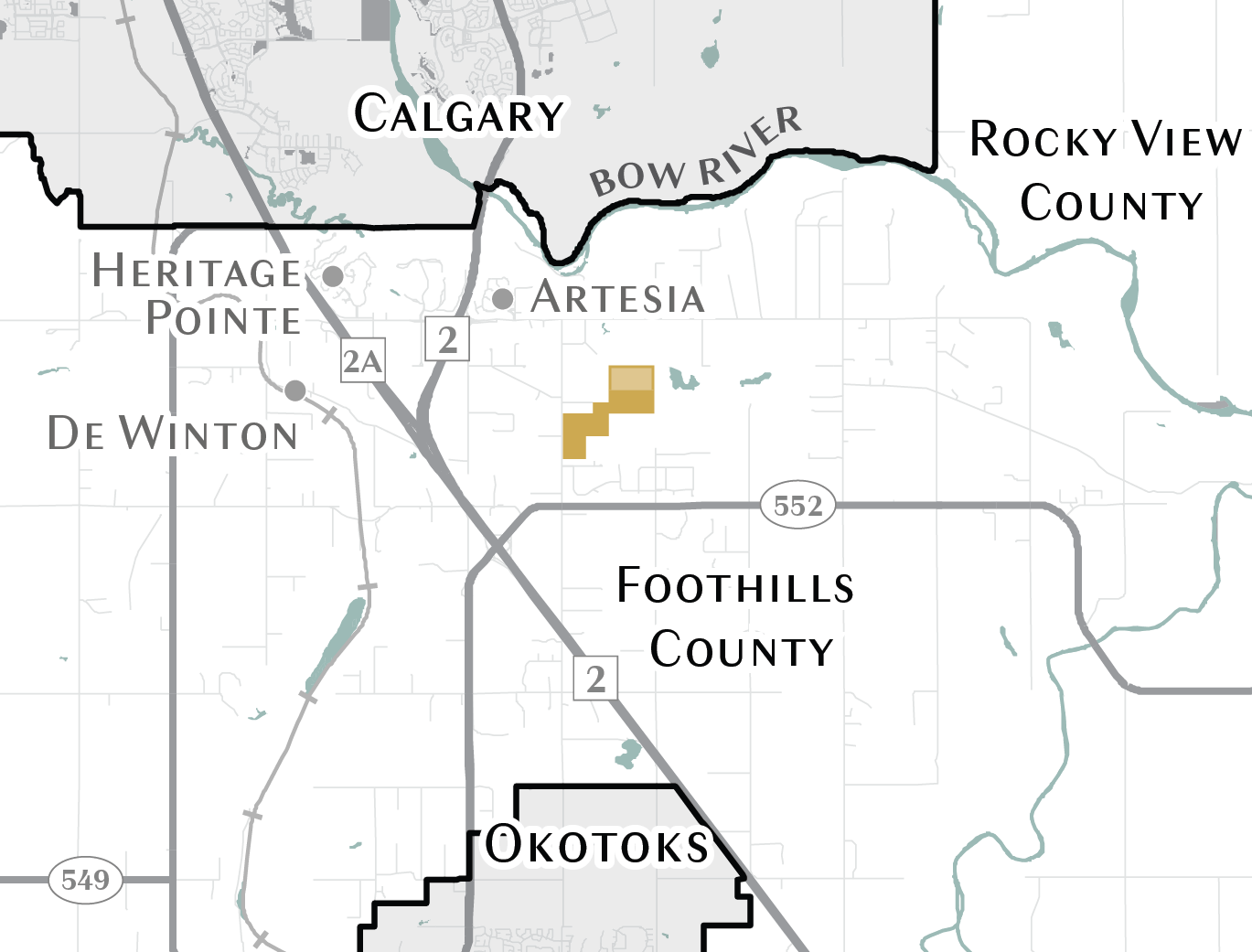
The Proposed Community of Comburn
Site Location
Vision
Comburn is a thoughtful, clustered residential community characterized by natural open spaces that residents can enjoy year-round. The community design will influence wellbeing through the presence of unique natural features. These features will affect social interaction in the community through a significant and strong association. The rolling landscape mimics historic small British towns with a sense of care and conservation throughout the community. Community members can partake in an active lifestyle, wander out their front door, and enjoy common public spaces. Comburn will be committed to camaraderie and integrity both socially and environmentally.





Project Principles
Create a community with a distinct sense of identity and commonality
Efficiency of servicing
Thoughtful design with conservation at the forefront
Contextually sensitive
Provide recreation amenities and a system of connected pathways
Project Objectives
To establish a development concept that is consistent with relevant regional and municipal policy including the South Saskatchewan Regional Plan, the Foothills County Municipal Development Plan 2010, the Foothills Growth Management Strategy, and the Foothills County Land Use Bylaw.
To develop a framework that will guide the future development process for Foothills County.
To situate the subject lands in the regional context and draw connections between the Area Structure Plan and adjacent properties including the Carnmoney Golf Course.
To identify existing natural features and areas to be maintained and introduce a land use strategy that facilitates long-term preservation of these areas.
To identify and describe the mobility network, including setting standards for the internal active and vehicular networks.
To establish a servicing policy that allows for sustainable linkage to regional stormwater, wastewater, and potable water servicing opportunities.
To outline a phasing strategy for subdivision development, along with the naming of these areas.
To develop Architectural Controls to ensure future development occurs in alignment with the project vision outlined in the Area Structure Plan.


