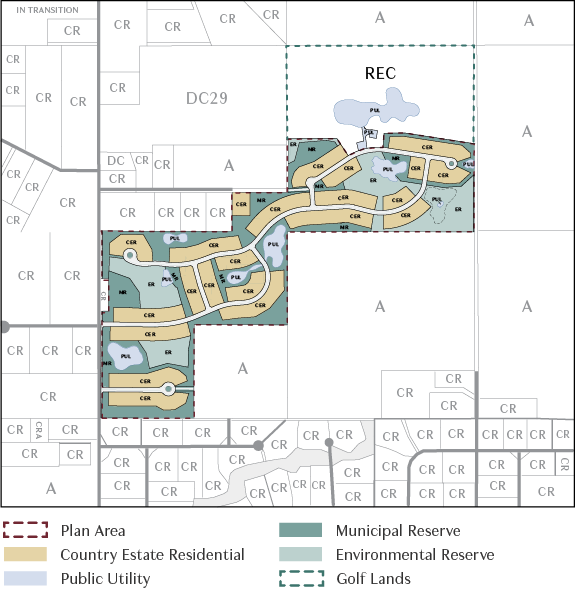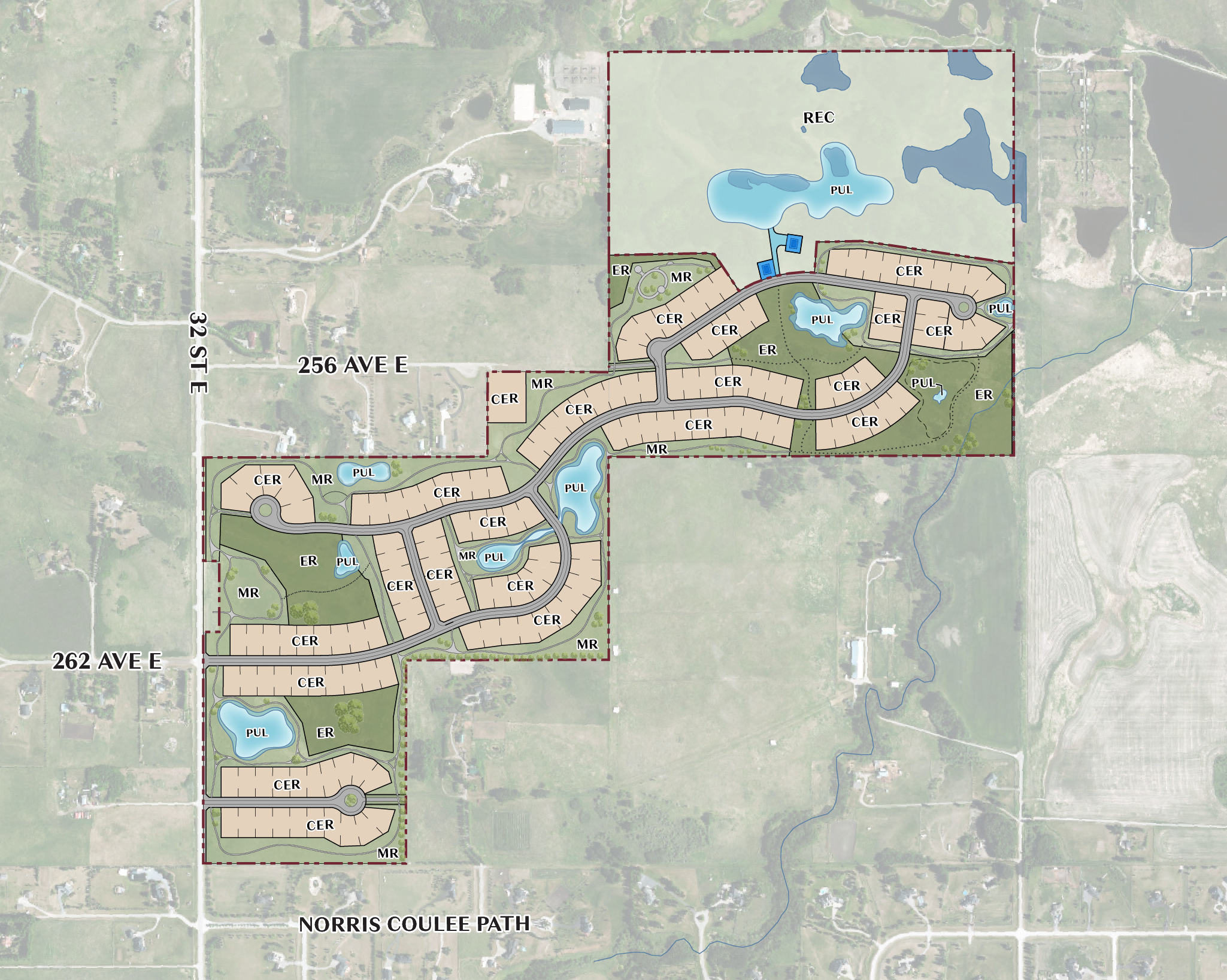Planning Documents
-
Municipal Government Act
The MGA in Alberta details how municipalities operate and establishes the foundations for land use policies which eventually create the community we live and play in.
-
South Saskatchewan Regional Plan
The South Saskatchewan Regional Plan (SSRP) establishes a long-term vision for the South Saskatchewan Region and aligns provincial policies at the regional level to balance Alberta’s economic, environmental, and social goals. This is an Alberta Land Use Framework Integrated Plan that is intended to guide municipalities efforts in complementing ways to coordinate future growth in the region.
The SSRP provides the long-term vision and sets the desired economic, environmental, and social outcomes for the region and guides all municipalities within its plan area. In addition to promoting efficient use of land, avoiding fragmented development, and encouraging environmental stewardship, the SSRP also encourages municipalities to infill and develop properties that can be serviced communally and will not prematurely fragment agricultural land.
-
Foothills County Municipal Development Plan
Under the Municipal Government Act every municipal council in Alberta must adopt a Municipal Development Plan (MDP). An MDP is a high-level planning document that establishes the overall vision for future growth and development in a municipality. The Comburn Area Structure Plan will adhere to the vision and policies outlined in the Foothills County MDP to ensure an integrated, sustainable, efficient, and fiscally viable community that contributes to life in the County.
-
Foothills Growth Management Strategy
The Foothills County Growth Management Strategy (GMS) builds on the direction provided in the MDP by identifying opportunities for growth and development within Foothills County and allocating growth to areas “where it can be supported by a formal planning framework” (Foothills GMS, 2013, pg. 1). The strategy divides the County into five districts and the Comburn area is located in the Central District. The Central District is identified within the GMS as the area that will accommodate most of the municipality’s growth given proximity to major highways and available piped water and wastewater servicing.
Foothills County intends to undertake further planning, including a District Plan for the Central District, to provide guidance on the principles, locations, and desired future growth and development.
-
Foothills County Land Use Bylaw
The Foothills County Land Use Bylaw (LUB) divides municipal lands into a variety of land use districts (or zones). Each district determines the rules and requirements for developing land within the district including appropriate uses, intended heights, densities, setbacks, parking rates, and landscaping. The LUB outlines the processes for redesignation, subdivision and development permit applications within Foothills County.
The Comburn Area Structure Plan is currently within the Agricultural and Country Residential District. Future Land Use Redesignations will be required to permit the development of the Area Structure Plan with the intended uses. All development within the Plan Area will comply with the Land Use Bylaw.


